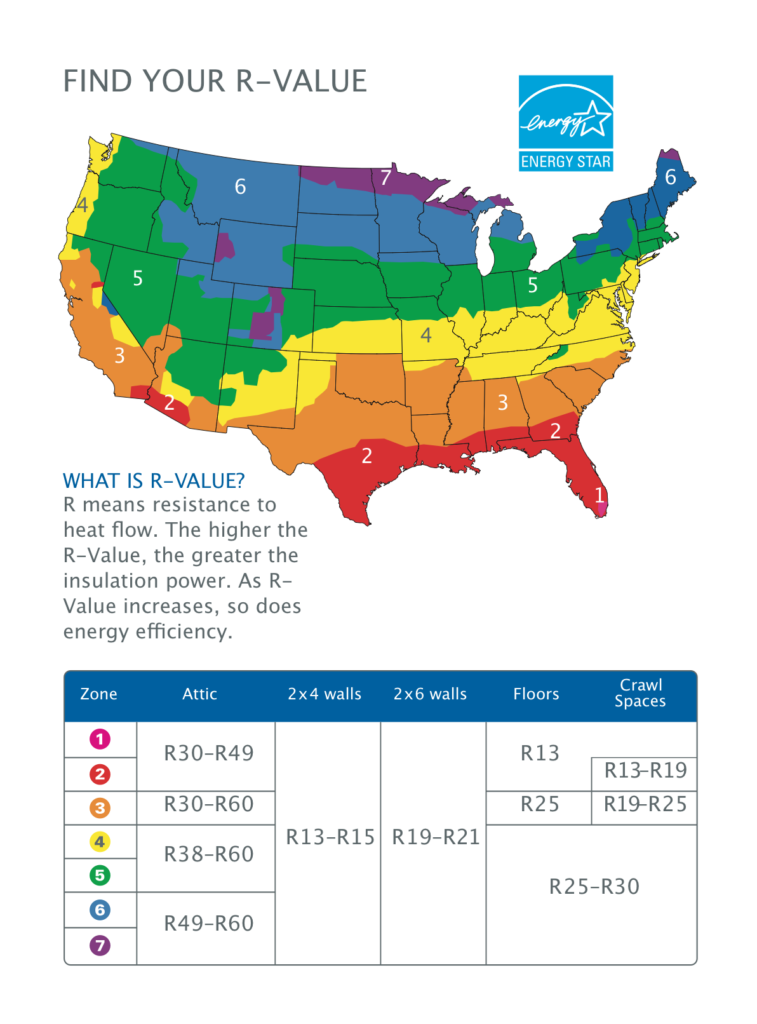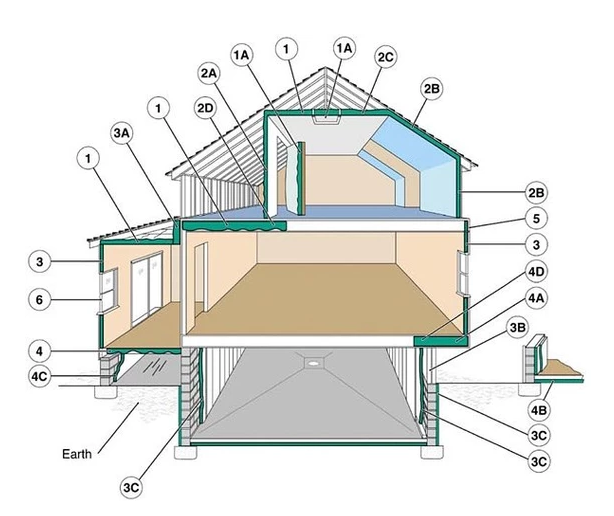Residential Insulation Calculator
This simple insulation calculator will help you estimate how much insulation you need for your home project.
These are baseline figures:

For optimal energy efficiency and performance, your home should be properly insulated from the roof to the foundation. This schematic shows those areas of a home that should be insulated.

1. Unfinished attic – In unfinished attic spaces, insulate between and over the floor joists to seal off living spaces below.
(1A) Insulate and seal the attic access door.
2. Finished Attic – In finished attic rooms with or without dormer, insulate (2A) between the studs of “knee” walls, (2B) between the studs and rafters of exterior walls and roof, (2C) and ceilings with cold spaces above.
(2D) Extend insulation into joist space to reduce air flows. Use baffles to avoid blocking soffit vents.
3. Exterior Walls – All exterior walls, including (3A) walls between living spaces and unheated garages, shed roofs, or storage areas; (3B) foundation walls above ground level; (3C) foundation walls in heated basements, full wall either interior or exterior.
4. Floors and cold spaces including crawl spaces – Floors above cold spaces, such as vented crawl spaces and unheated garages. Also insulate (4A) any portion of the floor in a room that is cantilevered beyond the exterior wall below; (4B) slab floors built directly on the ground; (4C) as an alternative to floor insulation, foundation walls of unvented crawl spaces. (4D) Extend insulation into joist space to reduce air flows.
5. Band joists.
6. Window jam – Single pane replacement or storm windows and insulate around all windows and doors with Havelock Wool Loose fill insulation or at least caulk and seal around all windows and doors.
In addition to insulation, consider moisture and air leakage control in each area of your house.
For specifics regarding your project ask your contractor or architect for an insulation takeoff and any specific requirements. Click HERE for our Coverage Chart.
Batt Insulation
Batt insulation is akin to a large blanket designed specifically to fill a wall, floor or ceiling cavity. Batts were developed with the consumer in mind as they are ideal for perfectly sized modern framing with few electrical and plumbing obstructions. Place them into the cavity and you are ready for drywall and finish work. They have been adopted by the construction industry as installers look for faster job completion using lower-skilled labor to finish projects.
Blown-In Insulation
Blown-in insulation used to be just for professionals but now Havelock is bringing this high-performance insulation to everyone. Our blown-in insulation consists of “knops” or balls of wool that will work with any type of insulation project. The wool is blown into a wall cavity ensuring maximum coverage, i.e. no gaps. Over time wool does not slump, unlike any other fibers, especially in the presence of moisture or water.
