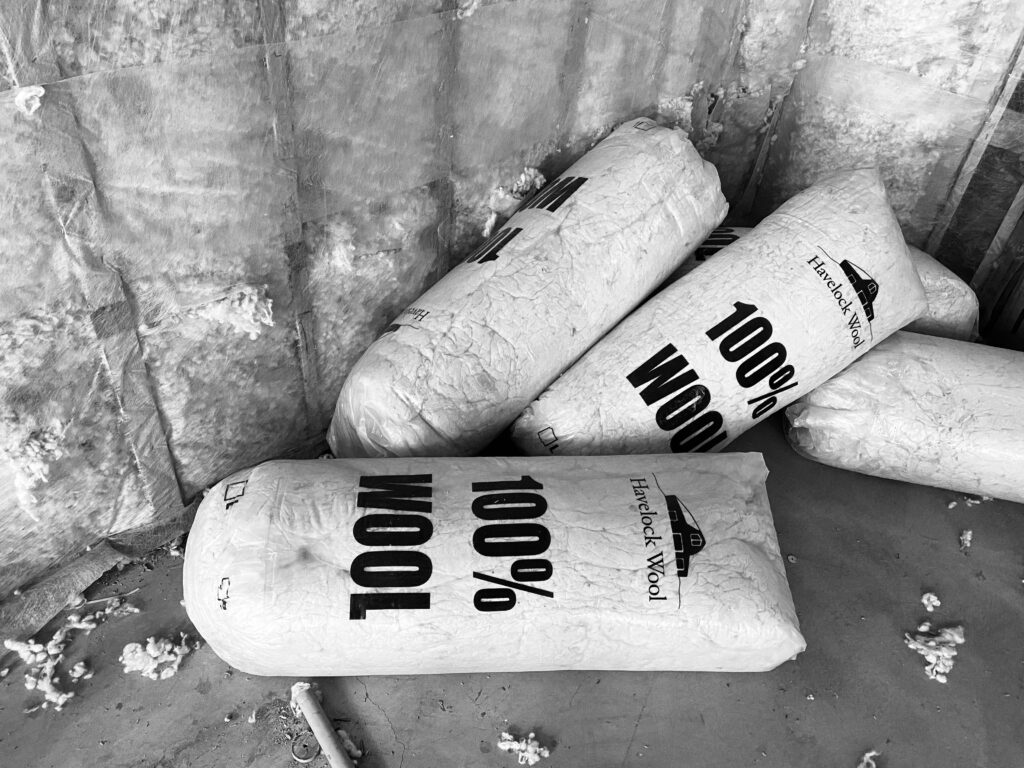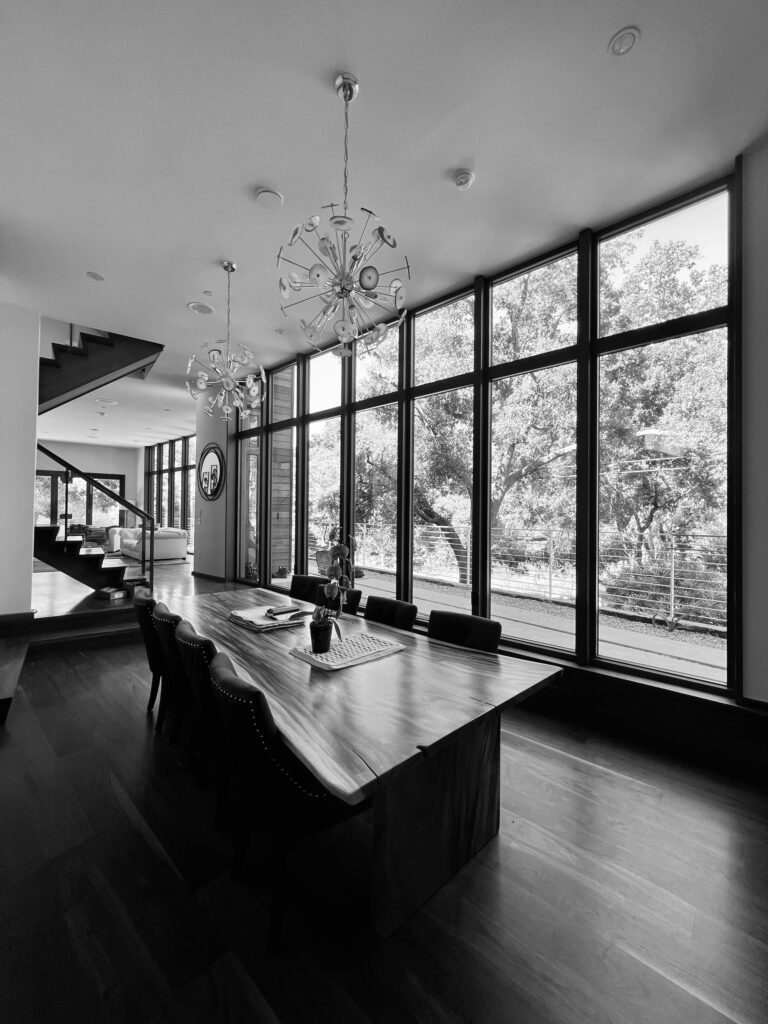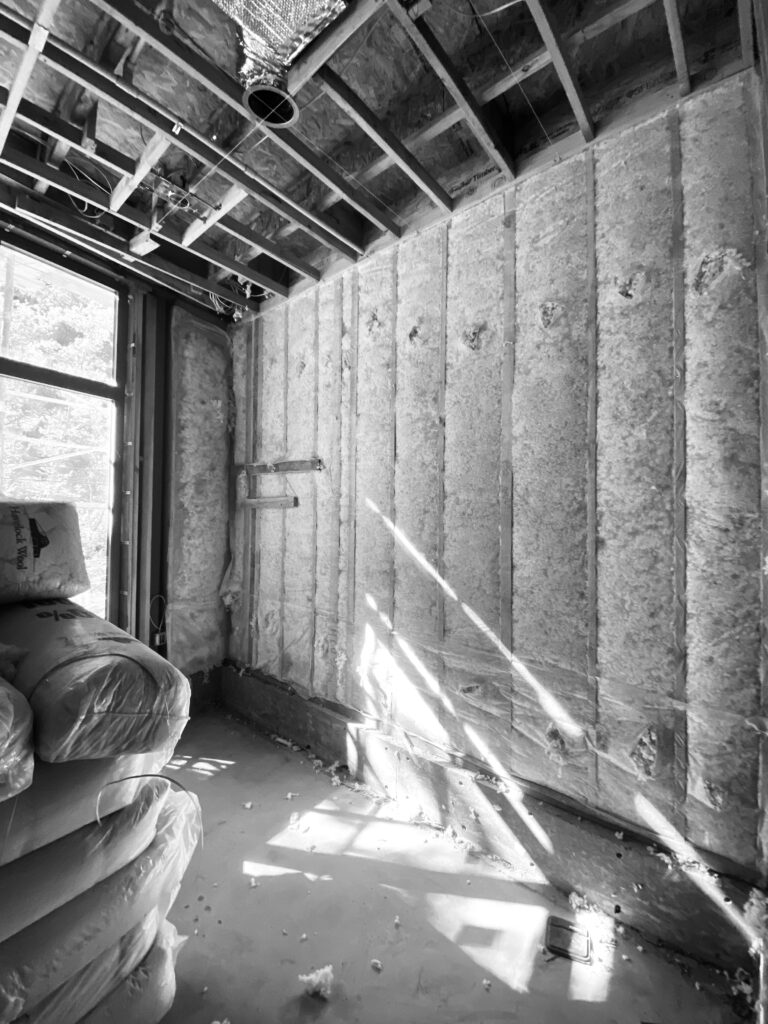The climate crisis is changing how many architects design and build homes. Extreme weather impacts everything from a home’s location to building material selection. One architect at the forefront of this movement is our good friend Jordan Wyatt from Y8 Studio.
A recent project of his was featured in the AIA’s Annual Architecture Tour in Los Angeles last year. We caught up with Jordan to hear more about this climate-resilient, high-performance home featuring our Blown-In insulation.
Jordan, what’s the history behind this house?
Malibu House arose when our client lost her original home in the 2018 Woolsey Fire, the most damaging wildfire in Southern California history. Our goal was to rebuild her home in a way that responded to the imperative for higher fire resistance, better energy efficiency, and building performance, which coincidentally fit hand-in-hand with our approach to sustainable design.

How does fire resilience influence design and material selection?
The latest building code in a High Fire Severity Zone like the Santa Monica Mountains, and learnings from the Woolsey Fire shared with the LA County Fire Department directly informed the materials selected and design methodology for the building envelope of Malibu House. In short, making the envelope as air-tight as possible would help to reduce the likelihood of losing the new home in a future fire, as many homes burned from the inside-out, from embers intruding through vented roofs.
Fire-resistant cladding materials like ipe siding and a Class-A fire-rating liquid-applied roof membrane, wrapping the air-tight building envelope, became the primary solutions in this effort.
How do you incorporate Passive House principles into your design?
Though not a Certified Passive House, Malibu House borrows heavily from our past work designing Certified Passive House projects, focusing on a well-insulated, air-tight building envelope to minimize energy losses, and complementing that with efficient mechanical systems including heat pump HVAC and hot water heating, and balanced ventilation using an energy recovery ventilator (ERV).

Can you explain the wall assembly? material choices?
The exterior wall assembly of Malibu House is both conventional (2×6 wood framing) and advanced, compared to its peers in the residential construction space. Subtle enhancements go a long way to improving the building’s energy, vapor, and fire-resistance performance.
A liquid-applied vapor barrier membrane in place of traditional house wrap (Tyvek, etc.) helped ensure superior air-tightness, at every stage of construction. The liquid air barrier, for example, self-sealed around the thousands of siding fasteners that penetrate it, rather than leaving thousands of permanent holes for conditioned indoor air to leak out.
And a natural blown-in wool insulation (Havelock) was specified for the wall cavities. The blown-in modality allowed us to fill all the irregular cavities you inevitably encounter in stick-frame construction (akin to spray foam, without the hazardous off-gassing). And natural wool inherently manages water vapor (both holding and releasing it) far better than manufactured products like fiberglass, which is particularly important as a home becomes more and more air-tight, to avoid mold-growth within the wall. Note, we also utilized Havelock’s batt insulation in the roof joist cavities. The exterior side of the flat roof of the building had tapered rigid insulation to create the drainage contouring and serve as the vapor barrier, allowing for an unvented roof assembly. Havelock’s batt then made up the rest of the R-value needed in our overall roof assembly (~R-48 total).

Are there any particular details of the design that you are most excited about?
The architecture itself, naturally:) We were very focused on developing a design with our client that restored many of the things she loved about the home she lost in the Woolsey Fire, while improving and enhancing spatial relationships, to maximize the experience in each room, and embrace the natural surroundings outdoors, with floor-to-ceiling glazing in many rooms of her new home.

Leave a Reply