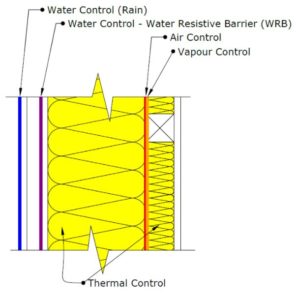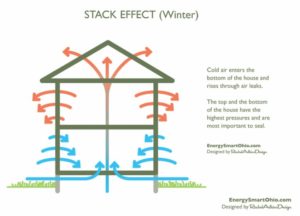Building a healthy, high-performance home can be a daunting task. Advancements in building science have created many different approaches, techniques, materials, and yes, opinions on how to build effectively. Frankly, it can be a bit overwhelming trying to figure out how to get started, though consistent information is fast becoming a part of the equation.
We won’t pretend to be complete experts here but like many things in life, understanding basic fundamentals lends a lot of clarity. To that end, let’s keep it simple. A structure that allows for air transport – one that is not airtight – defeats the purpose of any measures taken to keep it warm in winter and cool in summer. In other words, it makes no sense to insulate a wall with holes in it. Conversely, an airtight (well insulated) structure will maximize heating and cooling bills while creating an extremely comfortable and efficient environment.
Now onto some specifics. Let’s start with a common concept to building science – the Four Control Layers of a House. From there we will dig into one specific aspect of this, Air Control.
If you want a comfortable and efficient living space you need to control for (in relative order of importance) :

- Water – liquid water
- Air – leakage
- Vapor – water molecules moving through a surface
- Temperature – heat transfer
These are the primary control layers in a building envelope. They separate the interior of your cozy house from the elements.
The water control layer is the most important because frankly, nothing else matters if water, via rain or snowmelt, invades your house. Air control comes next and not just because of the energy impacts of air leakage but also the moisture that is convected with moving air. The movement of water vapor through a 1-inch square hole is significantly greater than the movement of water vapor as a result of vapor diffusion and the transport of moisture via a rain event through a 32 sq. ft. sheet of gypsum sheathing. This water transport can create mold, mildew, and rot issues which challenge the structural integrity of your home. It then stands to reason that airtightness or controlling the flow of air is critical.

Air Control and the Stack Effect on a Home
The stack effect is basic physics, specifically the air movement in a home caused by thermal differences. Higher-temperature air is less dense than cooler air. As the warmer air rises, it creates a pressure difference which allows cooler air from outside to move into the bottom floors of a home. One consequence of the stack effect is warm indoor air condensing against cold surfaces, notably your roof, which again can cause major moisture issues. Air leaks exacerbate the stack effect.
How airtight does my house need to be?
This is a topic of much debate and it is very much subject to misleading vocabulary. We often hear walls need to breathe. They don’t. As Lucas Johnson of Vali Homes accurately explains, “we are not talking about breathability. Walls need to diffuse (vapor), not breathe. Breathing would suggest air movement, we do not want air moving through walls but we do want inevitable vapor concentrations to have the ability to exit the cavity.” This of course is hugely relevant to the performance discussion but we don’t want to get away from the airtightness element. We do indeed want the structure to be tight so as to maximize efficiency. What follows then in the ‘air equation’ is a need to address indoor air quality as airtight houses need ventilation and indeed air exchange to occur. There are systems that allow for this which we should take up in another post but heat recovery ventilation (HRV) and energy recovery ventilation (ERV) are easily added and need to be included in the mix.
How can I determine the airtightness of my home?
The blower door test is the most common way to measure a home’s airtightness. Once the domain of passive house building, they have now essentially become part of building code. The test itself is simple…. Close all doors and windows and place a fan in a door to pull air out of the house thereby depressurizing the house. The higher outside air pressure then flows in through all unsealed cracks and openings. Digital gauges compare the difference in air pressure between the inside air and the outside air to determine how much air is leaking into the house. The test can report on a few things with the most common metric being ACH … Air Changes per Hour. This indicates how many times the volume of air in your home would be completely replaced in one hour’s time if the blower fan continued to run. An ACH of “4” indicates a reasonably airtight home. The lower the number the better. Energy Star homes tend to fall in the range of 3-6 while arguably the gold standard, Passivhaus, requires 0.6 ACH @ 50 Pascals of pressure. Check out YouTube for lots of blower door tests. Fascinating to watch.
What tools are at my disposal to air seal my existing home?
There are tons of resources available to the DIY community on air sealing… from where to find leaks and how to address them. We’d start with identifying the major culprits. Make sure to check :
Exterior door frames
Window frames
Outlets and switches
Attic entrance
All ducts
Plumbing, fuel, or electrical penetrations
Sill plates
Outdoor water faucets
Recessed lights
Cracks and seams in the ceiling
From there you can determine the best method of air sealing – caulk, weather stripping, tape, flashing.
For new construction, there are loads of options and materials available. Stay tuned for a guest blogger’s review of available (vapor variable) membranes as well as their data-backed measure of preference.

As a PHCA board member I applaud this excellent and well written piece. Personally I like to use the phrase that “while buildings do not need to breathe — the occupants do” when I introduce continuous fresh air ventilation from HRVs or ERVs. Keep up the good work.
I have a tangentially related question. If we have a continuous peel and stick membrane around the entire home for WRB, we can achieve excellent air tightness, which requires an ERV/HRV. If those systems manage humidity, then do we need an interior vapor barrier? If the interior had highly permeable paint, wall paneling, and insulation, then wouldn’t the ERV be able to adequately manage humidity?
Hey Shawn – Thanks for the question. Best practice calls for a vapor variable membrane on the warm side of the insulation (provided you are in a heating dominated climate). Without that, vapor diffusion from the inside of your house will inevitably move moisture to the outside and could result in condensation on your sheathing. Now if you happen to have a poorly insulated wall, that sheathing may stay warm enough to avoid condensation but that’s obviously really inefficient. The ERV will regulate humidity and provide fresh air in your airtight home but you will still create a lot of vapor (via showers, cooking, breathing) which will always try to go from high to low pressure. A vapor variable membrane will dramatically reduce the amount of moisture that can get in your wall. However, you will never be able to completely prevent vapor diffusion so that’s why a vapor variable membrane is good because it does allow drying. Further you want an insulation that is vapor open and can handle moisture well…. which is obviously Havelock Wool. Hope this helps! Philip Walsh