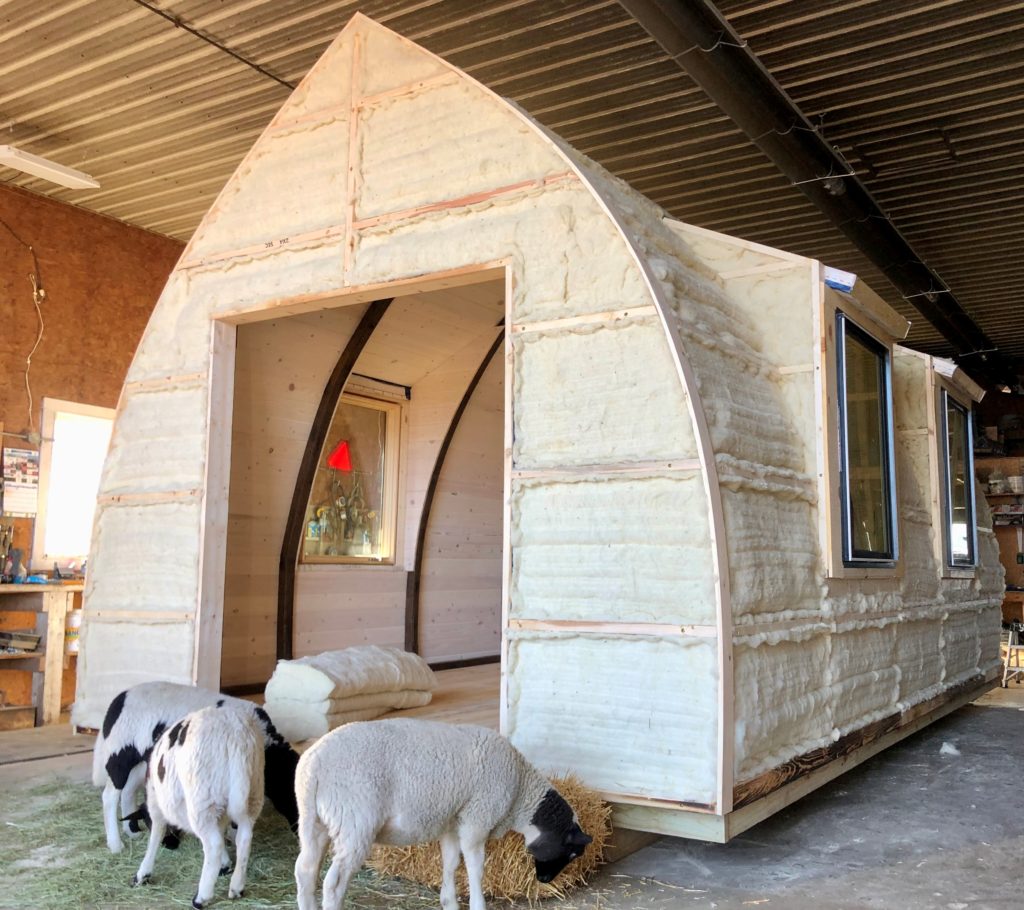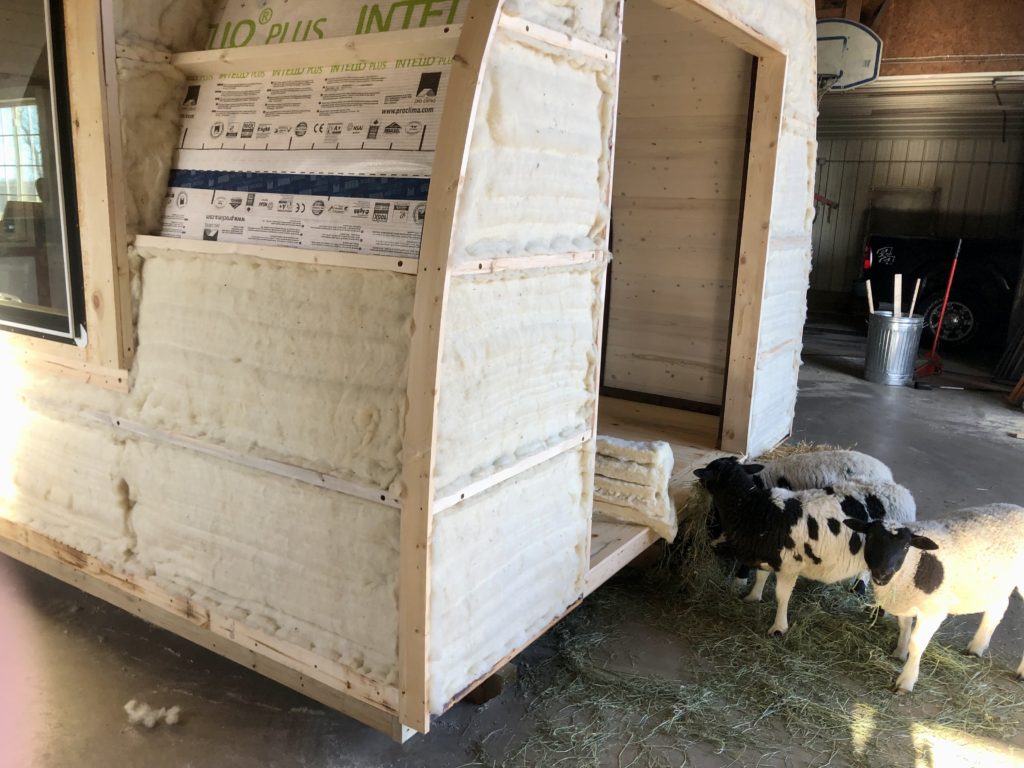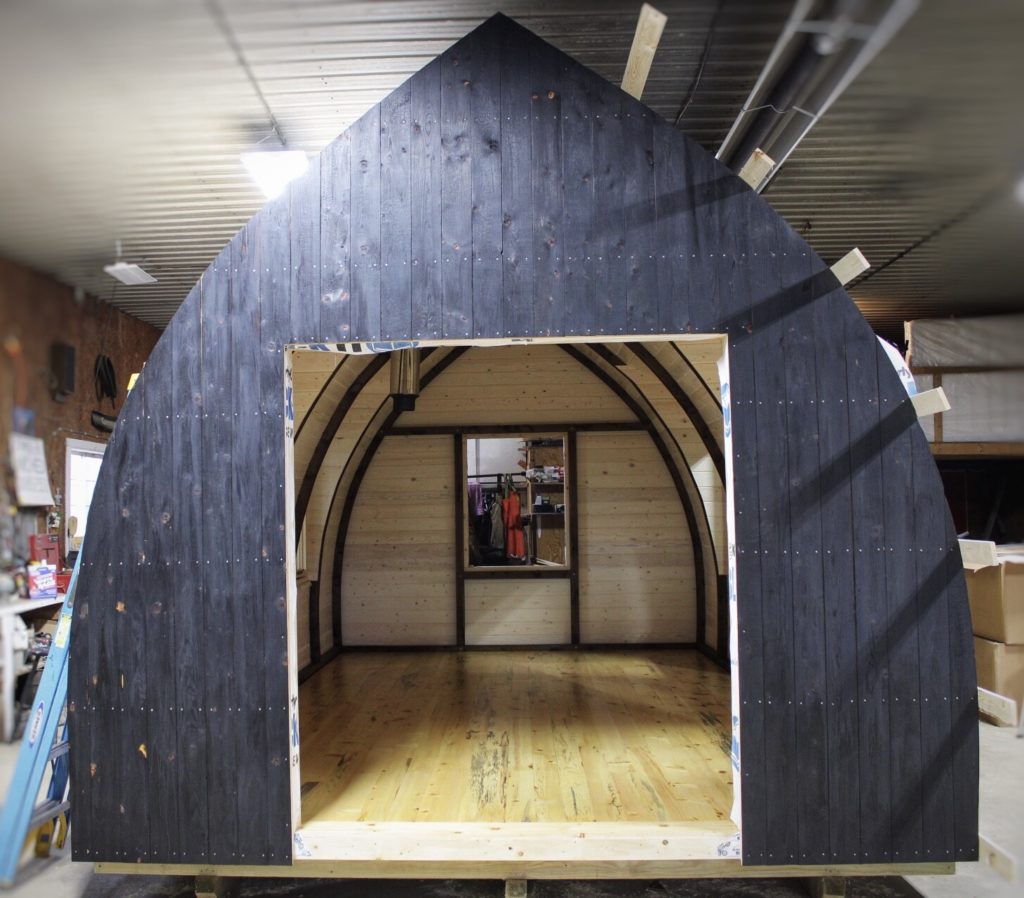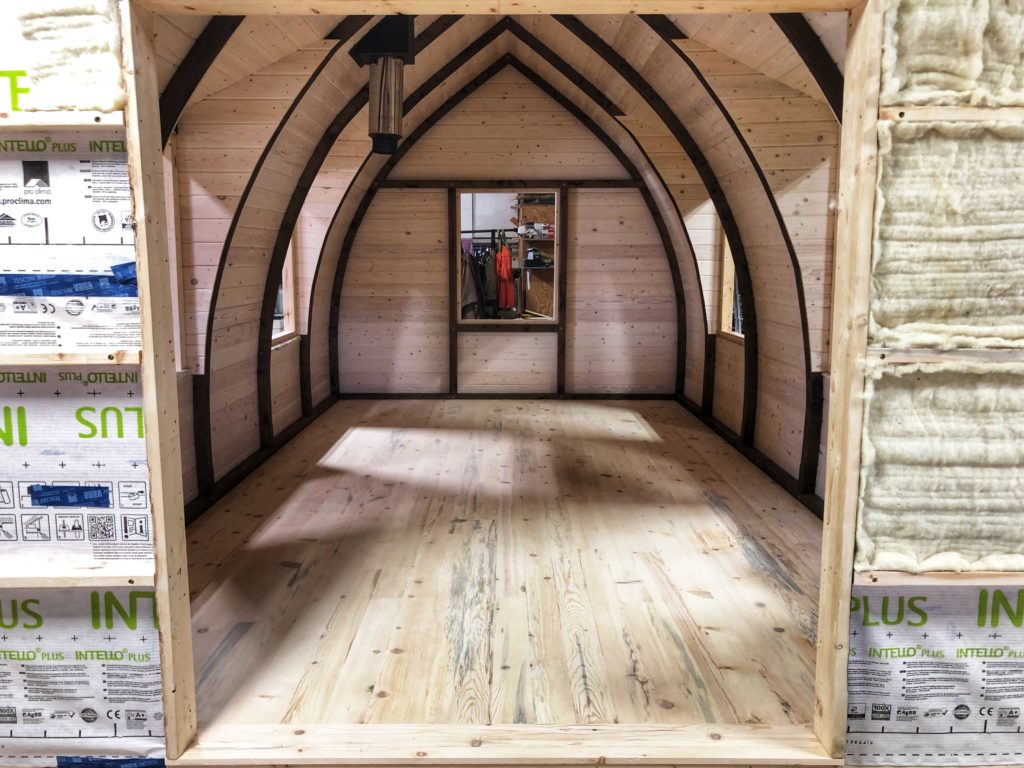Timber Arched is definitely one of our more inspiring building partners. We were lucky enough to collaborate with them on a recent project and learn about their philosophy and building practice. It’s a unique story that we feel compelled to share.

A little background
Michael from Timber Arched is a veteran wooden boat builder, having honed his skills in Patagonia where he learned the art of bending timbers with steam. When he returned to the US he furthered his boat-building career in coastal Maine and eventually headed home to Minnesota where decided to bring a new dream to fruition… Timber Arched. The structures are of a similar shape as the high-peaked gothic-arch New England boat sheds and they perform excellently under heavy snow loads making them ideal structures for any place where you get a lot of snow. How he builds these unique cabins is inspiring to say the least.
Applying Wooden Boat Design
The arches and the frame of these cabins are made of locally sourced, solid white oak timbers. The oak timbers are cooked in a high-heat steam box for several hours. They are then quickly removed from the box and carefully bent over a robust bending jig with an electric winch to help coerce the timber down. From there the frame is constructed with some timber frame joinery. Oak dowels hold tight the frame with mortise and tenon and lapped dovetail joints. Pine tongue and groove boards cover the oak frame.

A Very Tight, Insulated Wall Assembly
Michael builds his walls from the inside out which enables him to incorporate a fully-sealed envelope. As you can see, he uses an Intello Plus vapor barrier taped with Tescon Vana. 2×4 framing is added to further stiffen the structure as well as provide cavities for the Havelock Wool batts. He adds a WRB (weather resistant barrier) and tapes all of the seams before installing furring strips to which the siding and roofing are fastened. Continuous rib metal panels are each individually bent over the arched frame to provide the snow-shedding roof. The exterior walls are sided with charred tongue and groove (Shou sugi ban style!) which is also treated with an oil finish to withstand harsh conditions.

What We Love About the Havelock Community
We are fortunate to meet people like Michael on a regular basis. It is amazing to learn the stories behind the people that really care about building better… and we are continuously impressed at the building science and strategies they employ. Indeed, it inspires us to step up our game just to keep up with you all! Here’s to it!






